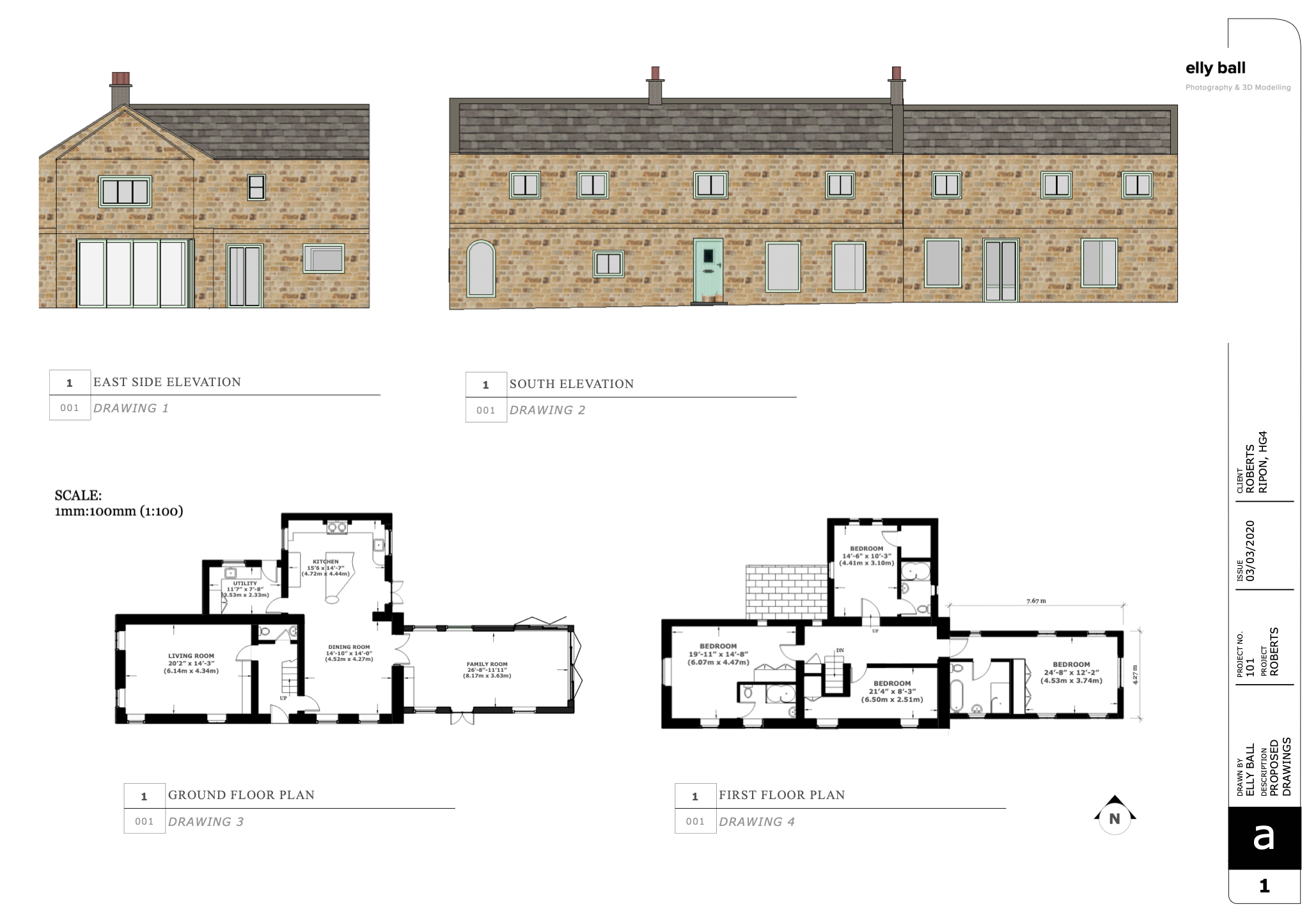
Proposed drawings of home extension. Measurements taken for floor plan and building heights. Floor plan, Elevations and 3D Model produced. A planning application was also put together for client.
Client: Home Owner

Visualisations for client. Plans provided by client for 3D Model build. Furniture layout and three visualisations produced.
Client: Bancon Homes
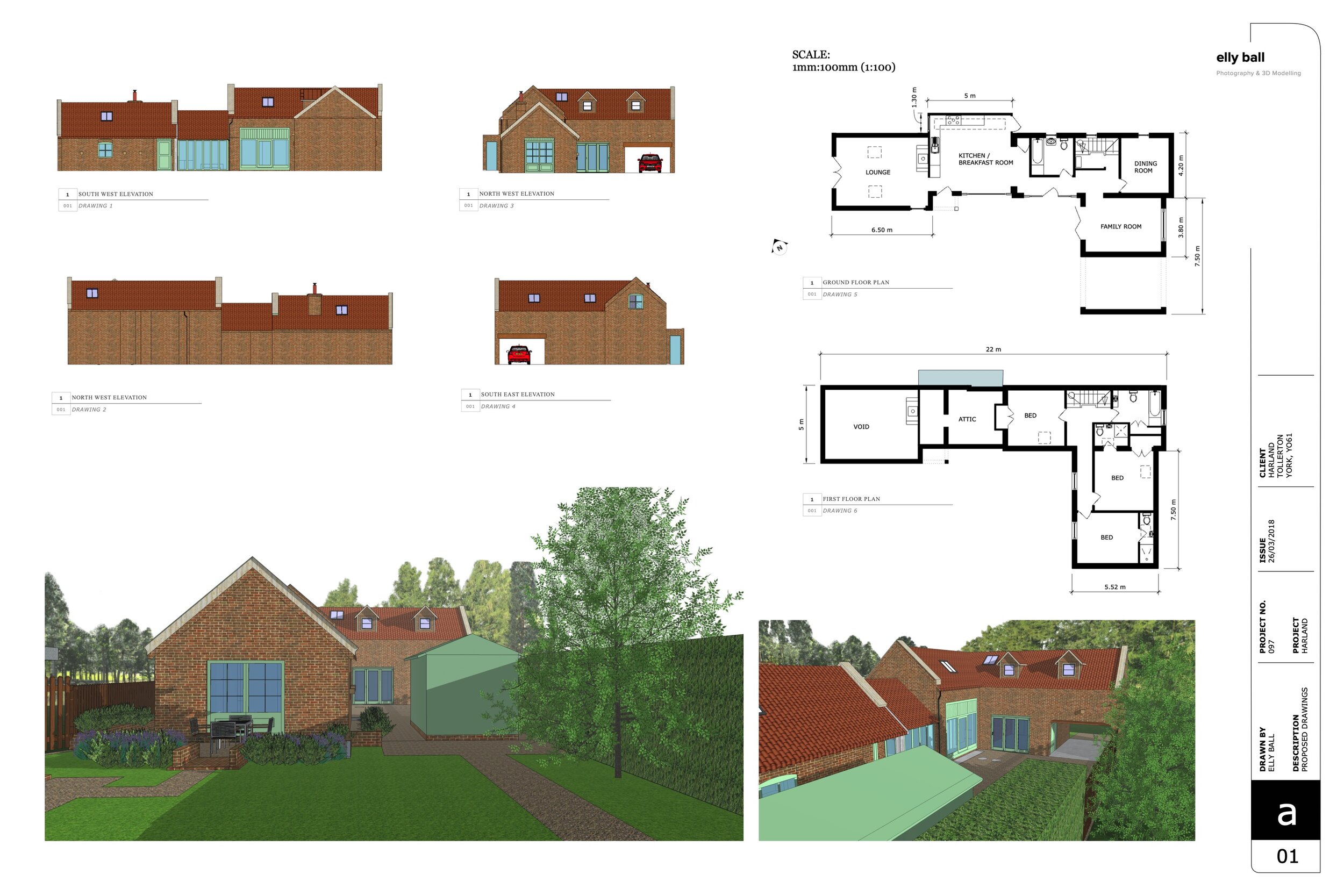
Home extension drawings for client. Plans created from architects measurements. Plans, elevations and 3D Model produced. A planning application was also put through for this client.
Client: Home Owner
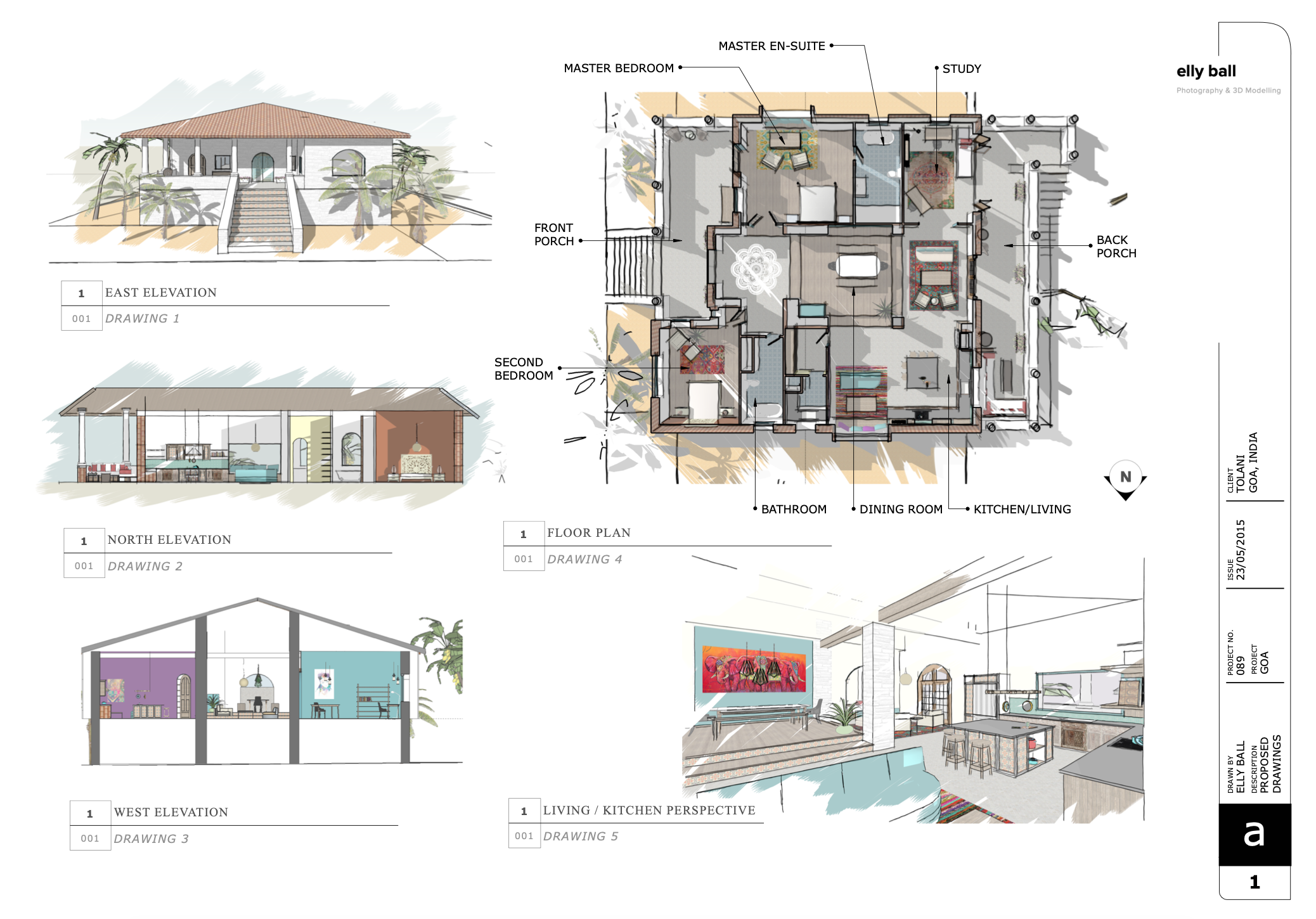
Proposed floor plan layout of house renovation. Original floor plan was supplied to build new plan layout, elevations, floor plan and perspective drawings for client.
Client: Home owner
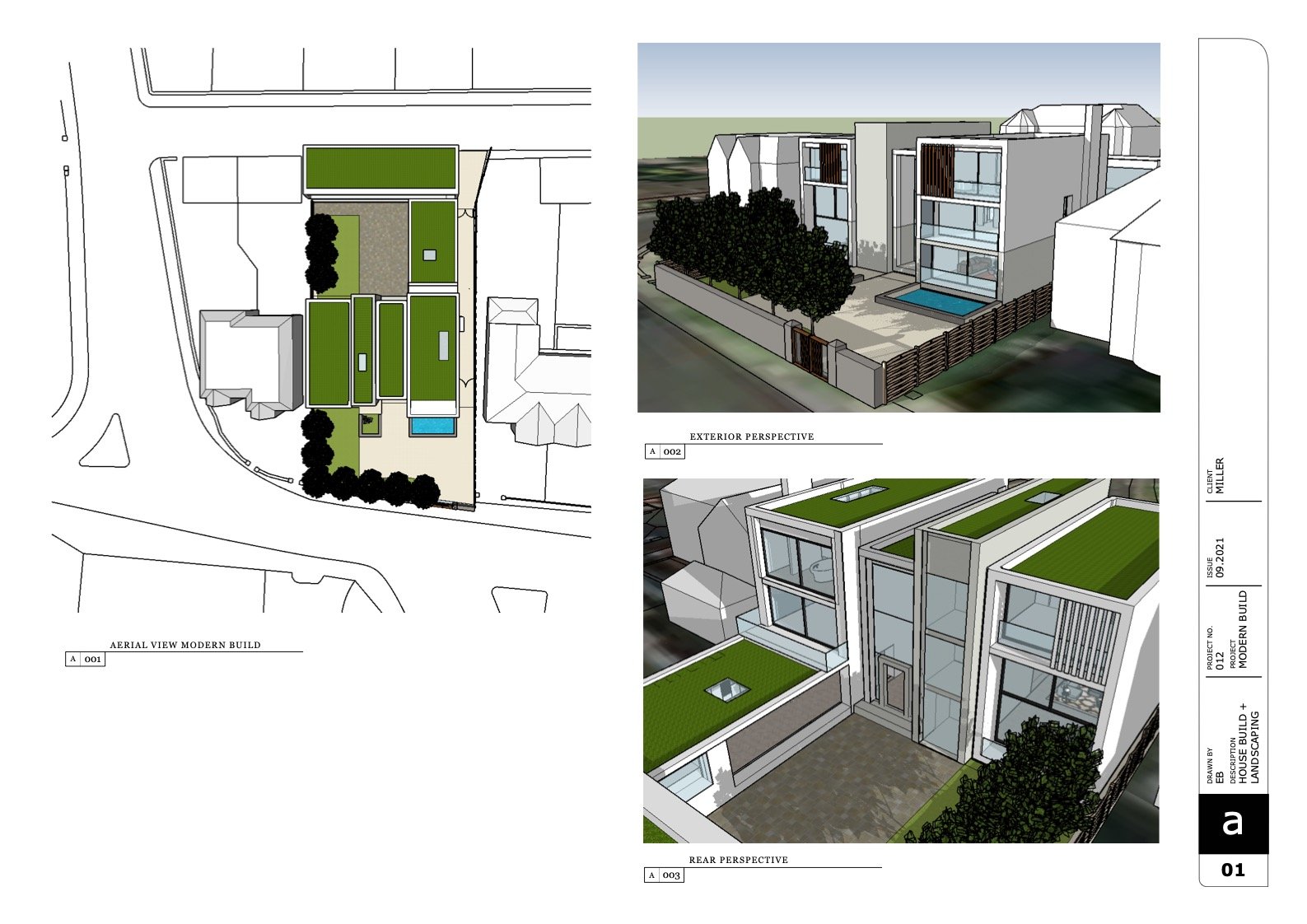
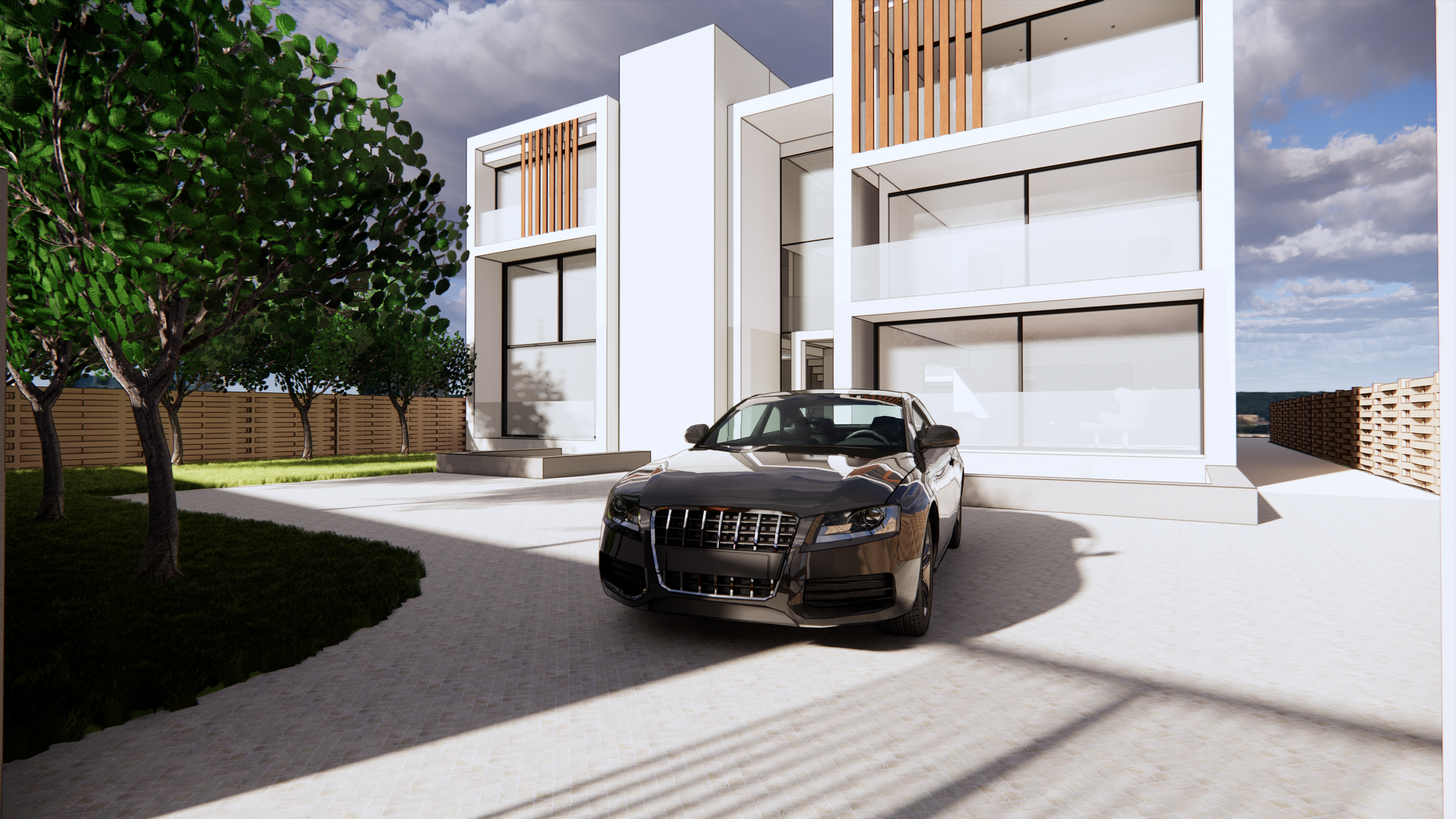






Proposed drawings of home extension. Measurements taken for floor plan and building heights. Floor plan, Elevations and 3D Model produced. A planning application was also put together for client.
Client: Home Owner
Visualisations for client. Plans provided by client for 3D Model build. Furniture layout and three visualisations produced.
Client: Bancon Homes
Home extension drawings for client. Plans created from architects measurements. Plans, elevations and 3D Model produced. A planning application was also put through for this client.
Client: Home Owner
Proposed floor plan layout of house renovation. Original floor plan was supplied to build new plan layout, elevations, floor plan and perspective drawings for client.
Client: Home owner