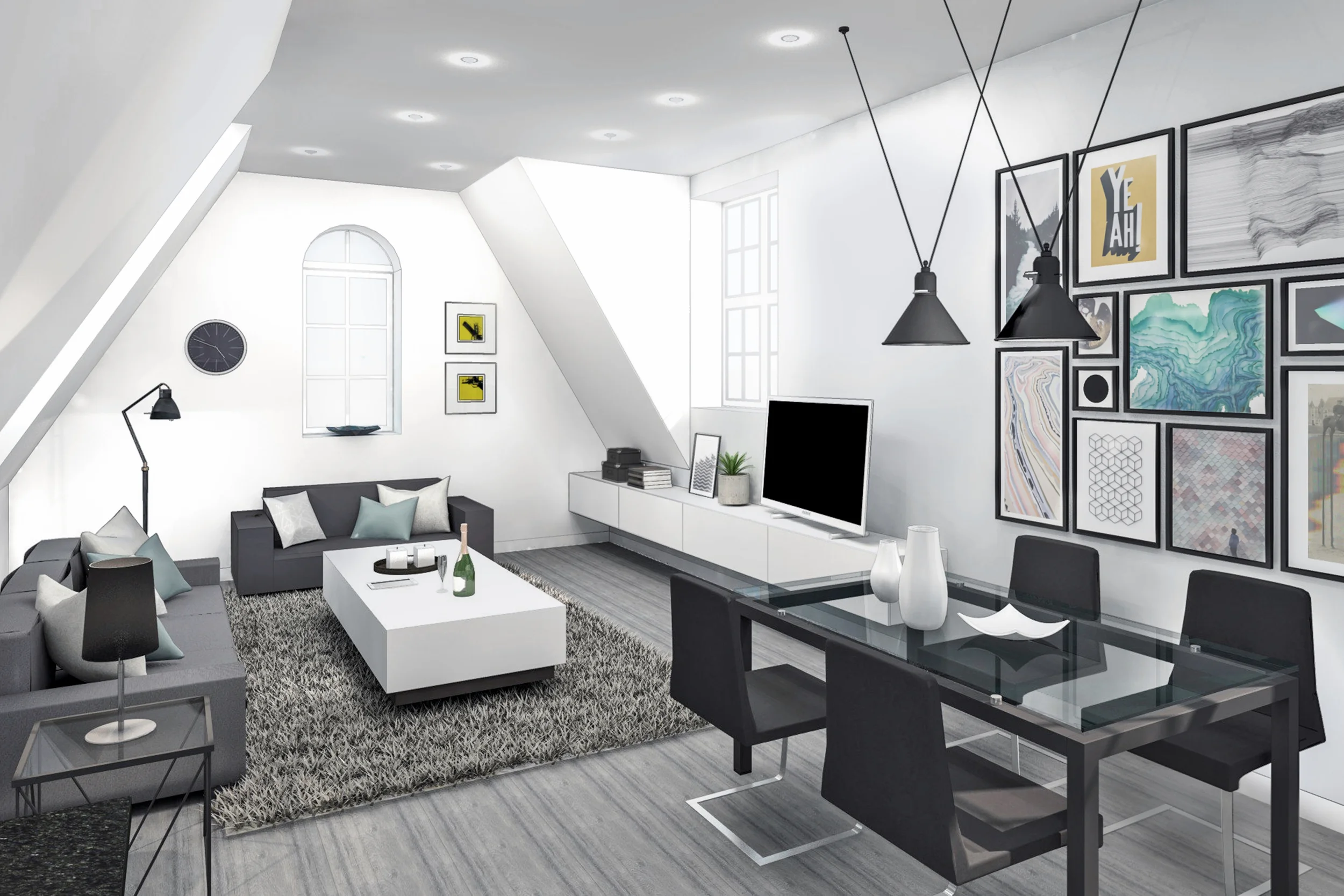“With a creative vision, Elly WILL WORK WITH YOU TO BUILD YOUR DESIGN PROJECT IN 3D, HELPING YOU TO CREATE YOUR DESIRED LOOK AND FINISH.”
My vision
To work with people who have amazing ideas and projects to expand their life goals, whether it is a personal project like a gym, a yoga studio, new kitchen, nursery, or artist workshop - or a professional project, a new office design layout, a fun retail shop or hospitality space.
My passions lie within the realms of inspiration. I want to feel inspired and in turn inspire others. So many people have amazing ideas and the problem is, they stay ideas, dreams. I want to make them a reality.
What do i do?
Ok so there are lots of interior designers out there. Yes you will still need an architect if you have big design plans but when it comes to the logistics and aesthetics of the space - this is where I come in. I am a little bit different to an average interior designer. You could say I don't get involved in the ‘flowery’ stuff - although I can help with this (choosing fabrics etc) it is not what I am all about. I specialize in space planning and 3D Modelling.
Mission Statement - how can i help?
I can help you figure out the function of your space and I want to work with you, not for you. I am an ideas kind of girl and I love to explore all avenues and creations. The magic of working and designing in 3D is that you can try everything and with a click of a button move a wall or change the paint colour, or move furniture around. You can walk through the space and get a feel for what it might be like. Once we are finished you will be 100% confident in going forward with your design project. Throughout the process your first idea will have developed and we may have even flipped it on its head but you can be sure we have explored every possibility before making any big design decisions that you can’t undo later down the road.
How it works
Step 1 - Free consultation:
Initial meeting to discuss the space and your vision. Here we can discuss how much or how little you would like me to get involved in your project. We can then discuss what price plan you would like to use whether it be hourly, my day rate or go for my package deal option.
Step 2
Once you give me the go ahead I will require a deposit to get started. If you have an existing space and no previous drawn up plans of that space, I will do a survey and draw up a 2D Plan. If you have plans from an architect I will ask for these to start the 3D build.
I will then transition the 2D Plan into a 3D one and will include your initial vision and plans for the entire space.
Step 3
We will arrange a design session where you can see and move through the space in 3D. During this time you will know if the space you dreamt of can really work for you, or not! We will work together and start to make changes with a click of a button. If you are happy with the space by the end of the session I will send you high quality images or a video fly through of the space. I will also send you the final floor plan and any elevations of the space that you require. These can include measurements if needed.
Further steps if required
For bigger changes to the initial build of the space I will require extra time for adjustments. An additional meeting or session can then be arranged.


