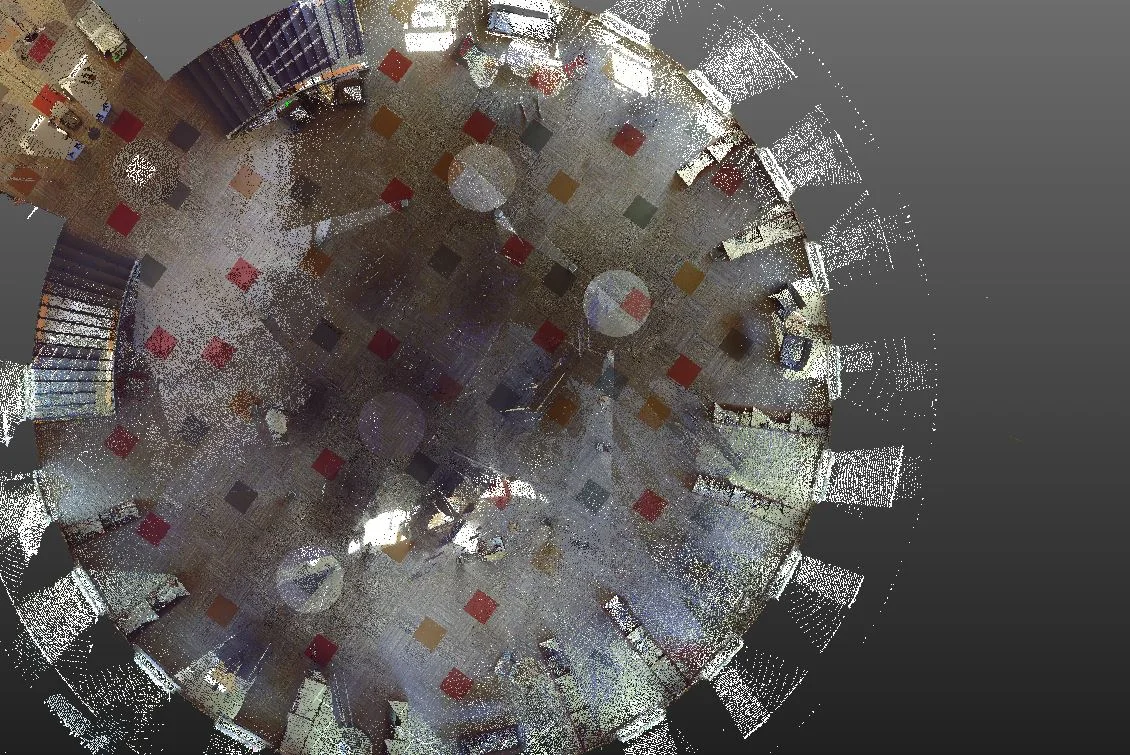Client: Jewellery Designer, Alice Clarke
Project: Space planning the workshop functionality and the equipment of the space.
See blog post about this project here: Sometimes all you need is a block
Client: Jewellery Designer, Alice Clarke
Project: Space planning the workshop functionality and the equipment of the space.


See blog post about this project here: Sometimes all you need is a block


Space Planning Project

Project: Aspire Aberdeen
Client: Bancon Homes, Property Developer
Brief: Using AutoCAD floor plan supplied and designing look and finish of a contemporary penthouse apartment for marketing purposes for the client.

Project: Reception Area
Client: PDI, Aberdeen
Redesign the reception area of a Project Development solutions company, based in Aberdeen, Scotland. I worked closely with the client to achieve the look finish they wanted for the space.










