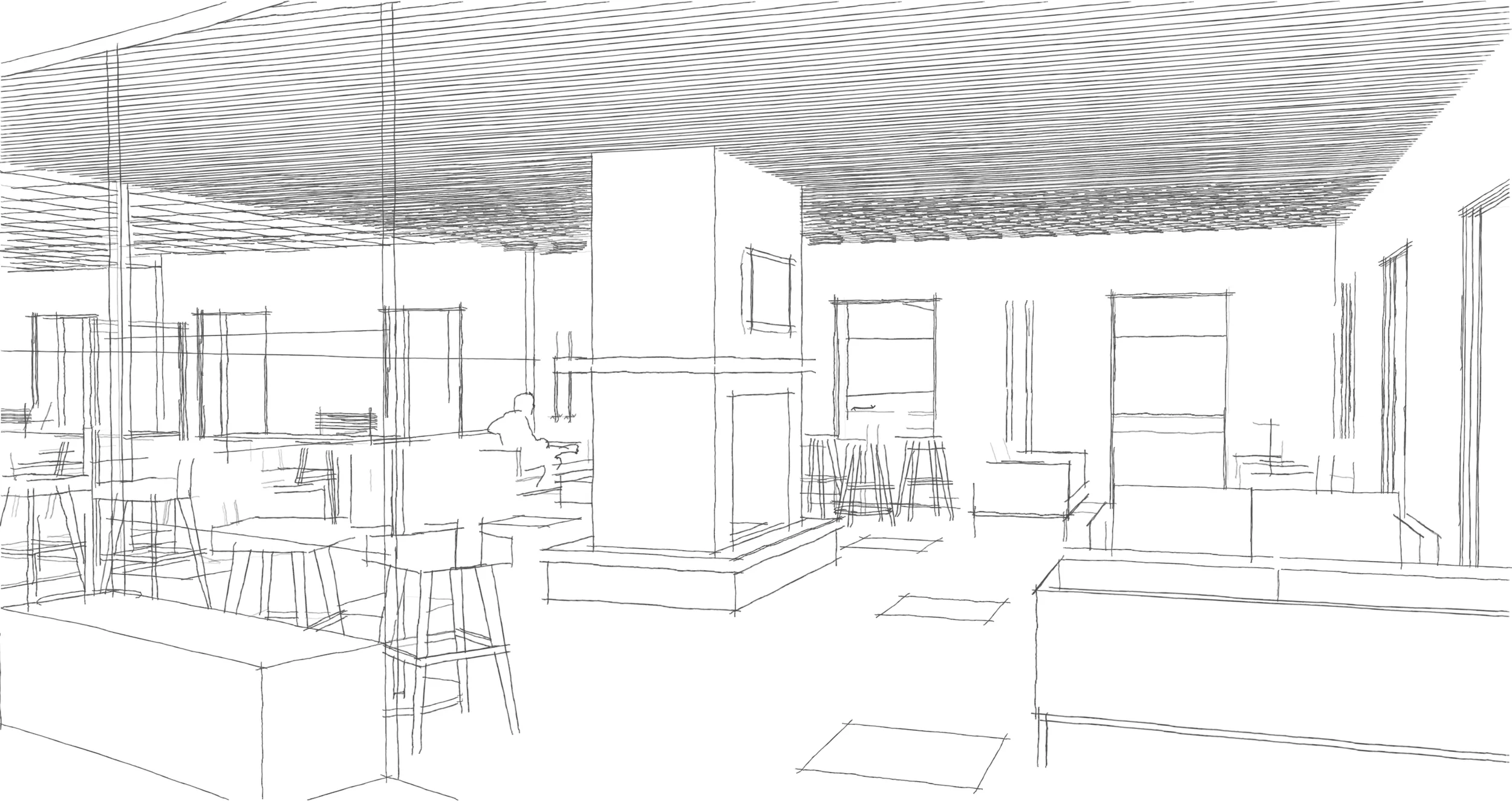JUNE SPECIALS!! I am offering 25% discount for all job requests that come in for June 2016, to new and existing clients! Please email me at elly@ellyball.com to book today!
design
3D Visualisations aren’t just for professionals.
I work with clients on a number of different projects and they use 3D Visuals for many different reasons. From concept drawings to fully rendered 3D Models - clients use my drawings and designs to market and sell a property before it is even built, sell an idea/space for a potential build or to explore and plan renovations and self builds.
Although I work with professionals in the interior design industry, I also work with homeowners. I will work with a client from either; survey of existing space or using 2D Floor Plans that may have been received from an architect. We will then build the space in 3D working out how it will best function and look. Whether it is a gym, a studio, a workshop or perhaps a guesthouse. We will work through the plan dropping and arranging furniture | equipment or instruments - for the space. Ideas can easily be explored with the click of a button and decisions can be made in minutes, not months, saving the client lots of time, headache and perhaps even money. We can explore different paint colours, flooring materials and go into as little or as much detail as the client desires in order to get an achievable look and finish for the space.
I can work on a hourly, day to day basis or provide a package deal that best suits you and your project, while also depending on the level of detail you require. If you want to see my rates, you can click on the button below :)
3D Visualisations aren't just for professionals and I would like to offer my services to help people explore ideas, to give someone the confidence to go ahead with a new project and make a dream a reality. I will help with planning and designing your space whether it be a simple room renovation or a completely new build. Please get in touch if you would like to explore more :)
Starting with SketchUp
SketchUp ... "intuitive, current and FUN!"
As well as a Professional Interior & Architectural Photographer, I am also an Interior Design student. As a student in this field, I have been introduced to the many programs and software of Computer Aided Design and modeling programs such as Trimble's SketchUp. I was eager to get to this stage after all the long hours of hand drafting and perspective drawing. I felt that as much as it was important to have the skills by hand, it is equally as important to have the skills in the digital world; to be able to manipulate designs and show prospective clients a vision so true and photo realistic that they won't believe that in fact, it is not a photograph.
Photorealistic image created using SketchUp's Plugin, Podium. © Elly Ball
Although I found the AutoCad programs extremely useful, I did not start to have fun until I worked with SketchUp. SketchUp is a 3D modeling program that is so user friendly you can learn how to draw basic design in 3D within a few hours. I loved how simple and straightforward it was. None of this "long way round everything, just to get somewhere", attitude of other modeling and CAD programs. It is intuitive, current and FUN! I can spend hours enjoying myself while working at the same time.
© Elly Ball
After seeing how brilliantly SketchUp can convey a design and/ or vision, I now plan to learn more advanced techniques and continue my journey into the new and advancing technologies of 3D modeling. Stay tuned ;)





