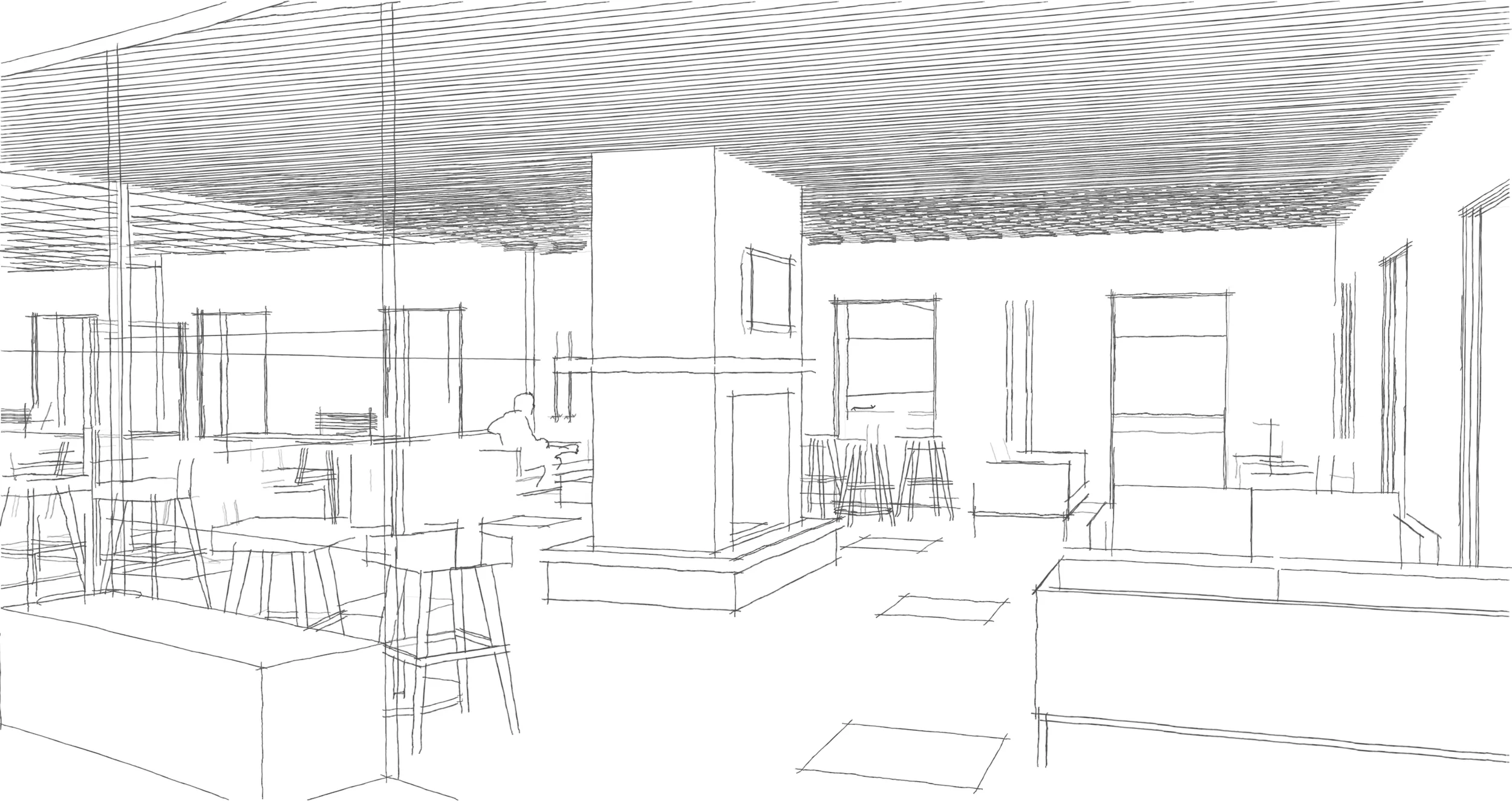For a recent project, I worked with Jewellery Designer Alice Clarke. Alice is in the middle of building a new jewellery studio and workshop space. The main structure was already built when Alice asked for my help but she needed to figure out how her tools would be organized inside the space. The jigsaw puzzle pieces were splayed out and it was time to start fitting them all together.
With all spaces, come space requirements. For Alice we needed a sink, a jewellery bench for four jewellers to work at, as well as all of her tools. We also had to think about certain work areas that required more space than others, an extractor fan and the tools that needed to have closer access to the sink for example.
I started with a quick survey of the space and then drew the floor plan in SketchUp. Instead of building the intricacies of all of Alice's tools we built blocks. We measured each tool then built cubed shapes so that we could clearly see how much space that tool needed.
Building the tools this way meant that we saved hours of time while still reaching the same goal. Sometimes you don't need all the fine details - sometimes all you need is a block!
"To get a quick idea of how much space I would need for each tool Elly was able to design me small boxes that replicated each tool. This helped me make final decisions on where I would work and where I would design. Elly had magically pulled what I had in my head and translated it into a 3D drawing for me to then take forward and show the building team, the plumber & the electrician" Alice Clarke
We worked around three different plans coming to a decision on the final one where Alice decided she needed to move a dividing wall a few feet, in order to satisfy her needs for the organization of the workshop.
Alas now that everyone is happy with the walls, the furniture, and the placement of the equipment and tools, Alice can move forward in confidence knowing that her space will work.











