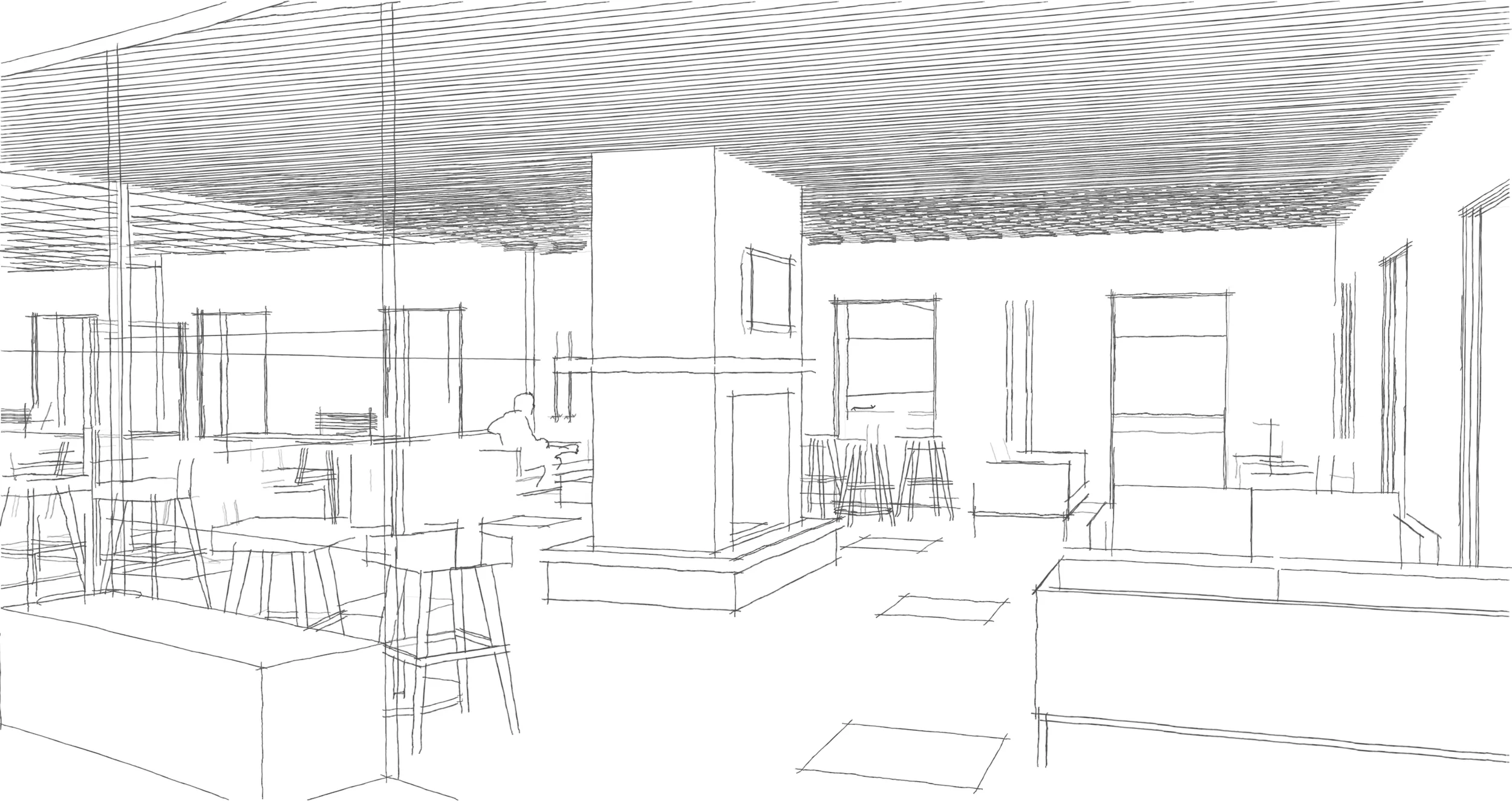After months of wishing I could attend this amazing event, last week my work schedule cleared and I looked online once again in hopes of finding a cheap air ticket. To my amazement an unheard of last minute deal was there to be had! In all the excitement of learning new skills I am now all booked and ready for a fantastic trip out to Colorado this Friday. Ahh!! :D
So what is Basecamp?
Basecamp is a conference for SketchUp fanatics like myself who love to learn more about the latest plugins and new techniques for building 3D Models. The top dogs of the industry will be presenting and I will be there to absorb it all in! To top it off Basecamp also happens to be located in a stunning location in the mountains of Colorado. I mean, how could I not go? This is like my heaven! Haha!
I will be tweeting updates of my trip so follow along if you want to see what it's all about! I can't wait to learn some new and exciting things in 3D Modelling!







